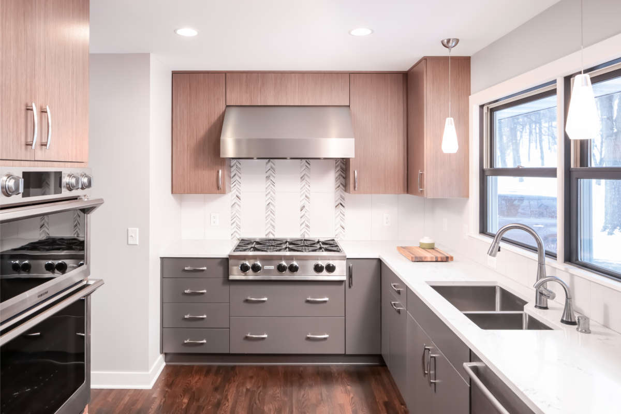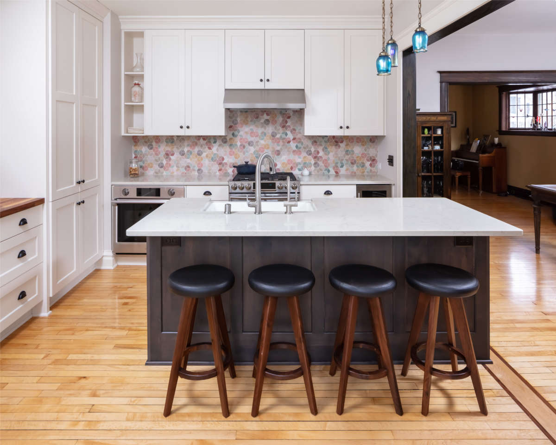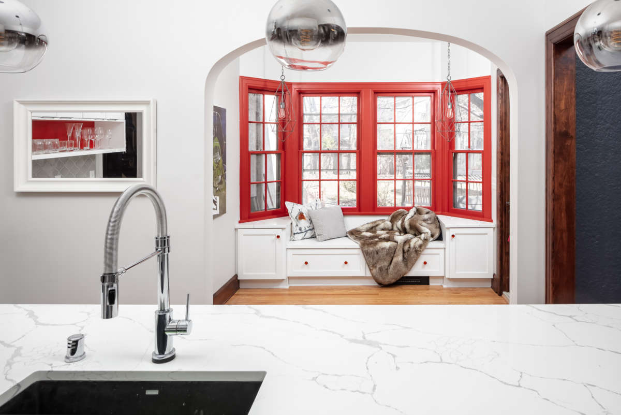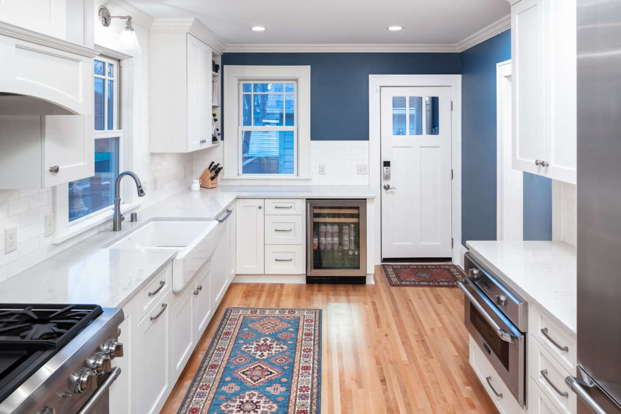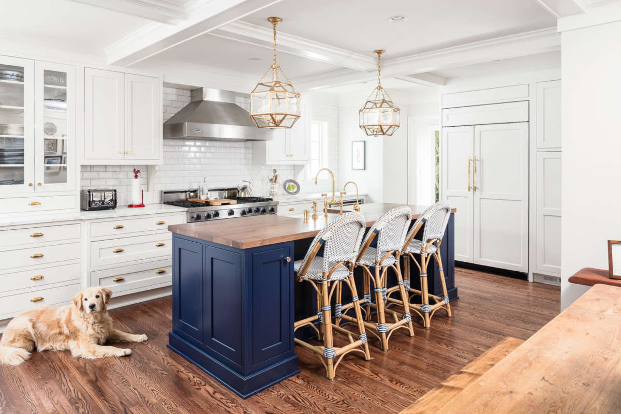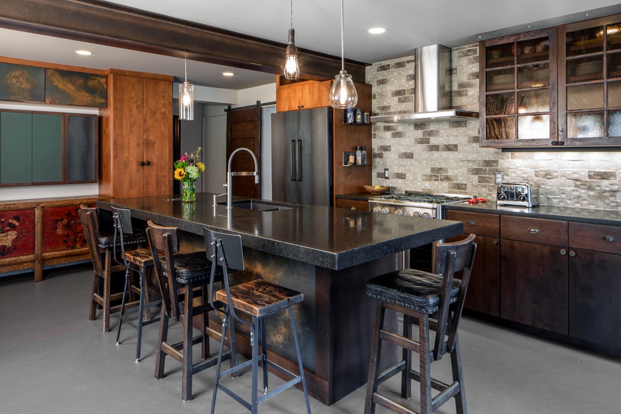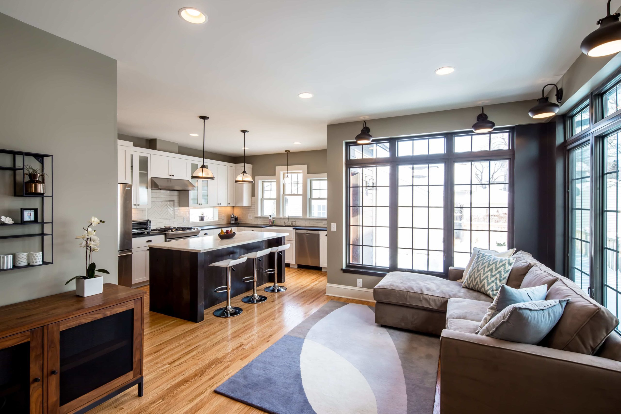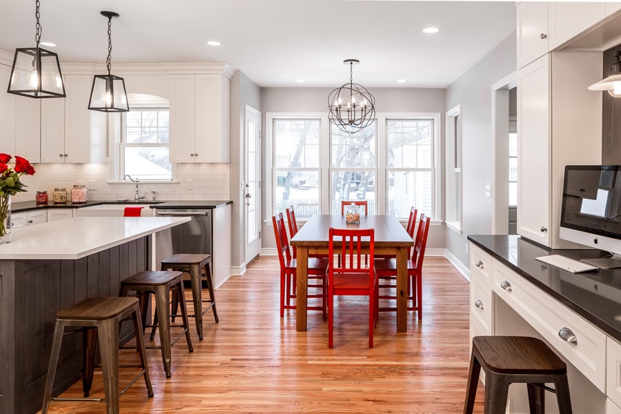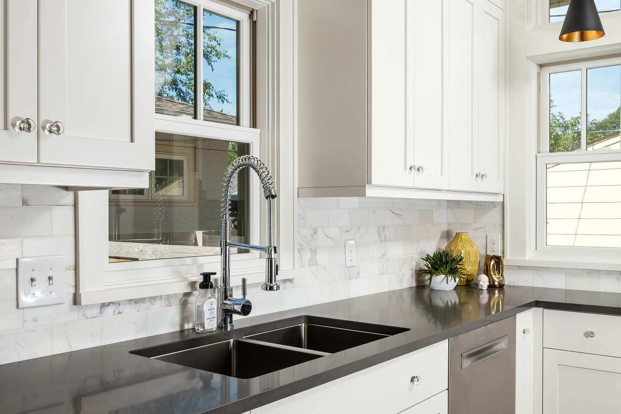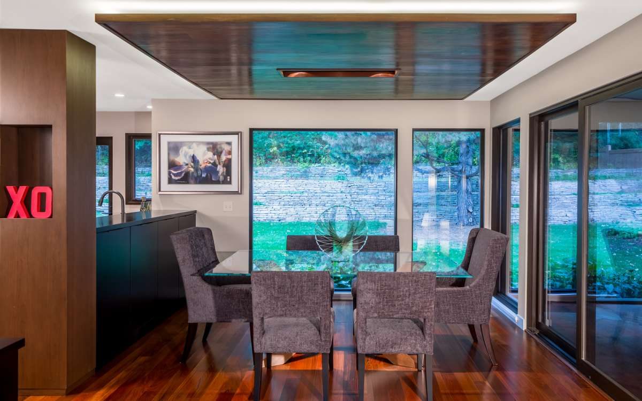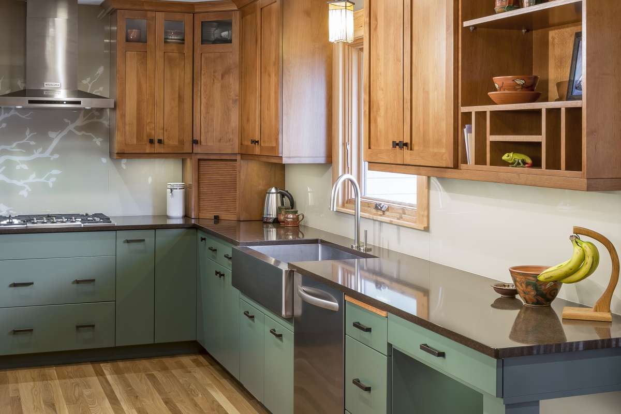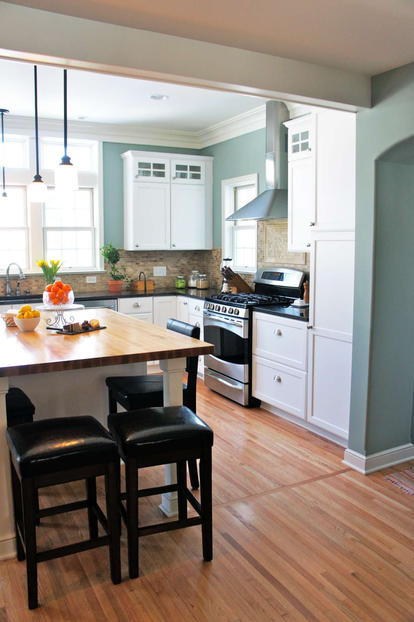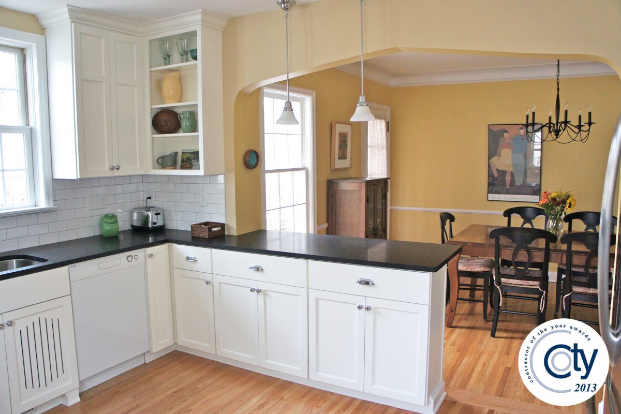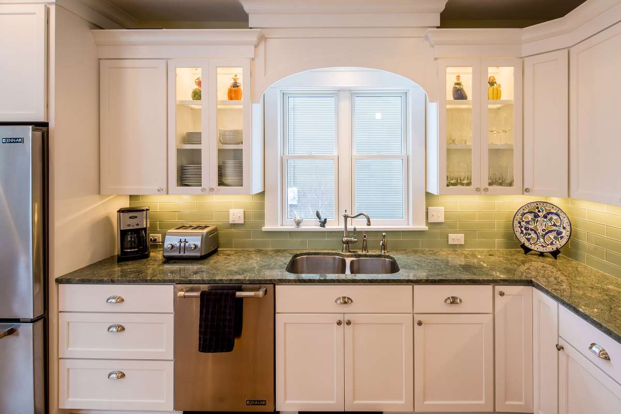Kitchen Remodeling Services in Minneapolis & St. Paul
It’s time to make your kitchen a beautiful composition of function, flow, and first-rate detail. Learn about our full-service, customized Design-through-Construction process and why our clients love collaborating with the Bluestem Team. Then, begin the remodeling journey towards your dream kitchen.
Portfolio
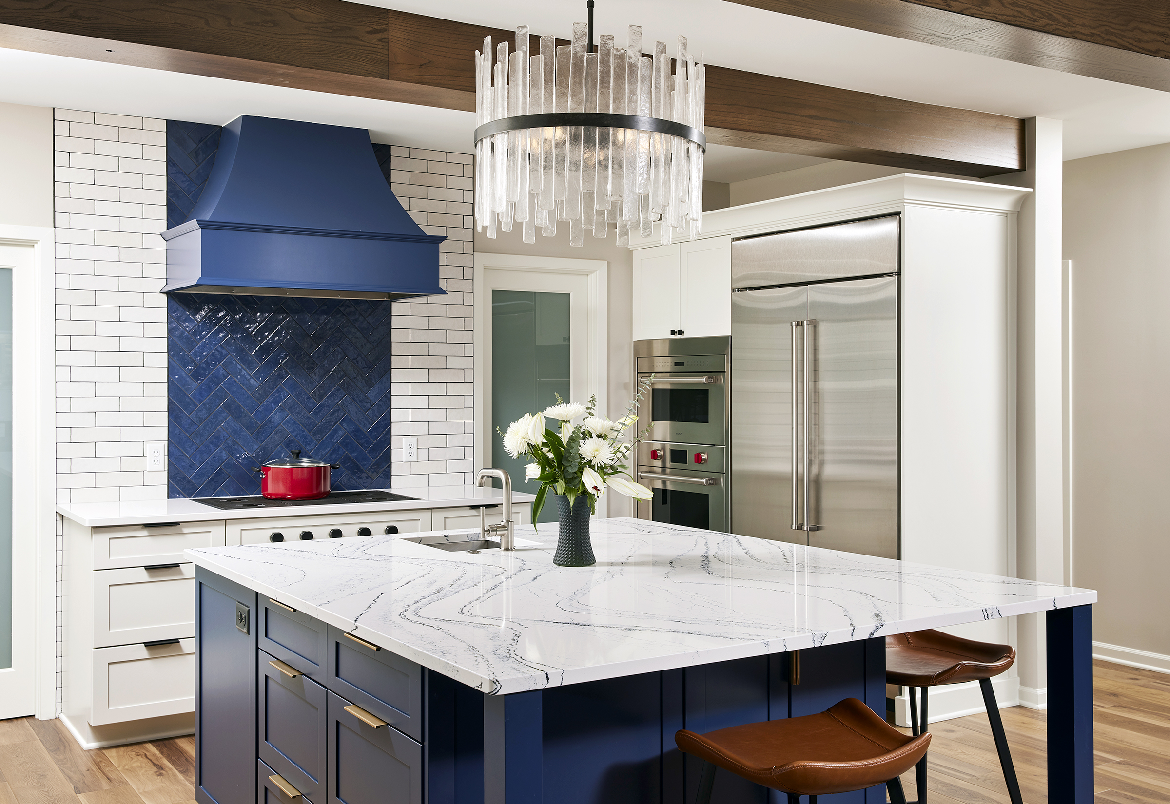

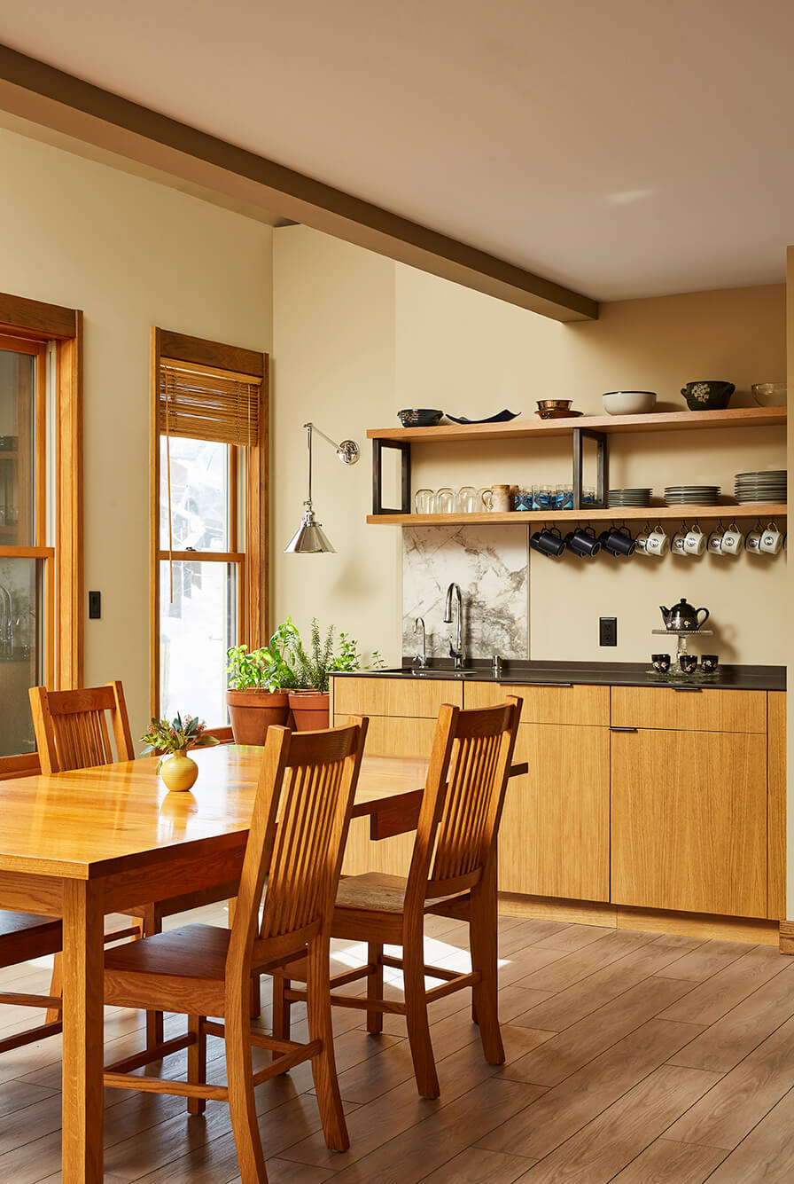
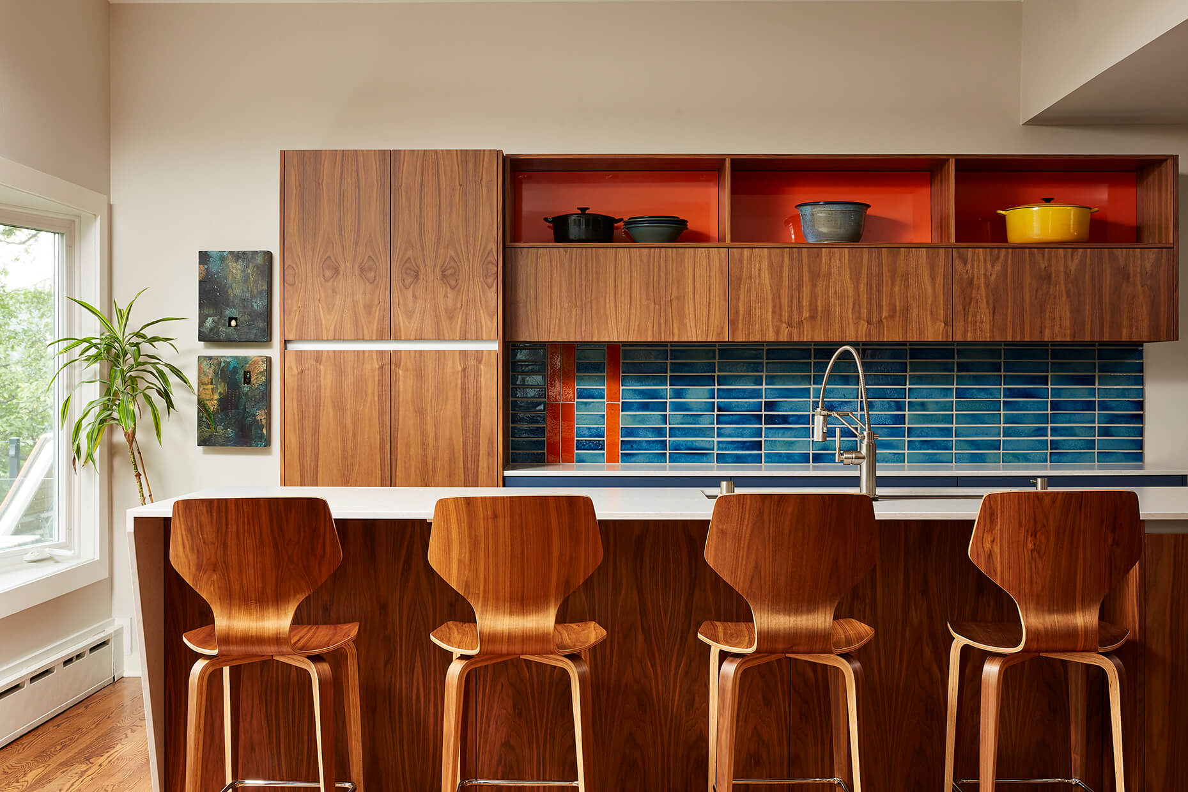

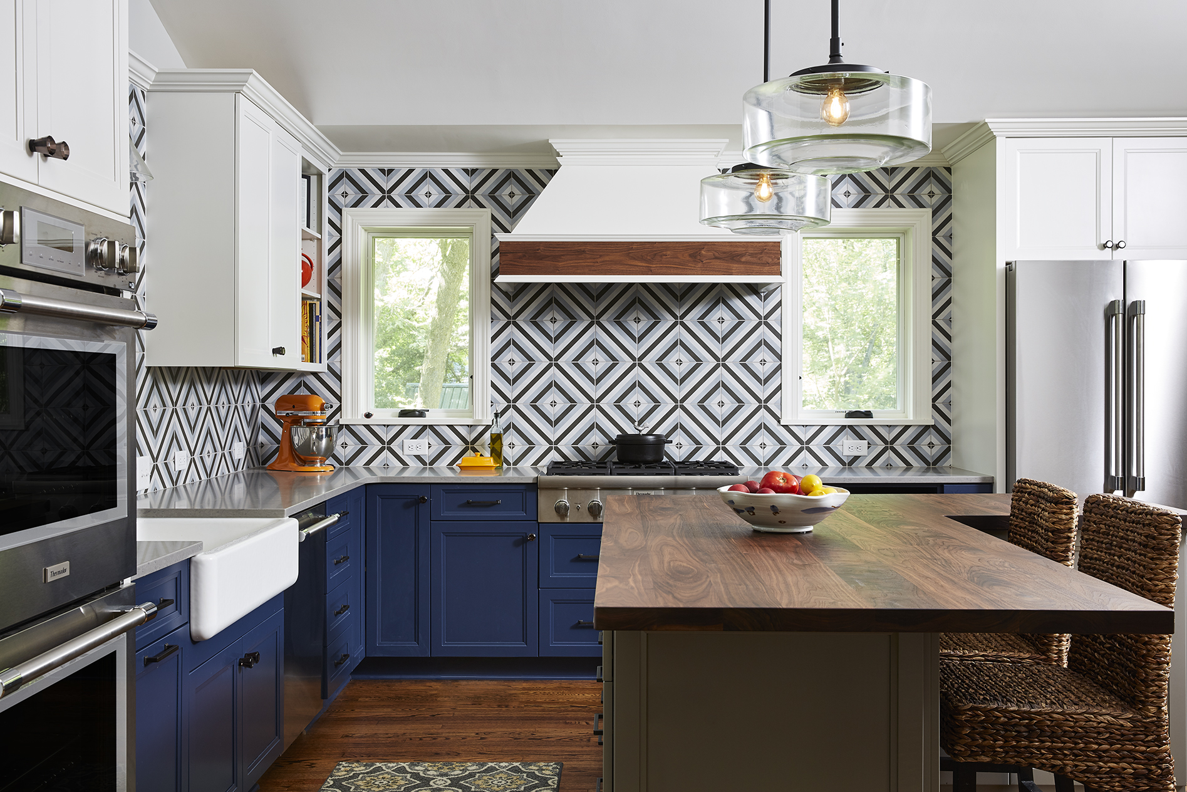
THE BLUESTEM PROCESS FOR ELEVATED KITCHEN REMODELING
Our detailed design-build process ensures your Twin Cities kitchen project is executed as expected. Our collaborative approach and open communication style puts you in control of final decisions, the schedule, and your investment. With us, there are no surprises.
When it comes to kitchen remodeling in Minneapolis and Saint Paul, our team is here to listen to your wishes, requirements, and goals as we create transformational solutions for your home.
Here’s how we create a seamless remodeling experience with stunning results:

01CONSULTATION
Customer Relationship: We’ll get to know one another and discuss your kitchen remodeling dreams, needs, and goals.

02 DESIGN
Bluestem 4-Phase Planning & Design Process: Together, we’ll look at kitchen layout options, budget creation, colors, countertops, backsplash materials, flooring, appliances, fixtures, etc.

03 CONTRACT
Construction Contract Meeting: Our team will present your final bid price and guaranteed kitchen construction contract.

04CONSTRUCTION
Construction: It’s time to build your new kitchen! You’ll receive daily updates and 24/7 access to your online project portal.

05 WARRANTY
Warranty: Enjoy results that last. Our work comes with multiple warranties and guarantees, including cabinetry.
A PERSONALIZED APPROACH TOWARDS KITCHEN REMODELING
Kitchens serve many different functions, from extravagant events to a beloved household hangout. Whether you’re looking for more space to host family and friends for the holidays, better storage solutions for your pot and pan collection, or specific food prep areas, our designers and craftsmen will design and build your dream Twin Cities kitchen.
Our integrated design-build team will guide you through the entire remodeling process from start to finish.
Together we’ll:
● Explore design, layout, and budget options.
● Discuss storage solutions and aesthetics.
● Hone every detail.
The result: A beautiful new kitchen – personalized with the features, style, and functionality you will love for years to come.
Creating an excellent plan for your new Minneapolis or St. Paul area kitchen is the best way to ensure your project is done right, without surprises or stress. Visit our process page to learn about Bluestem’s organized and proven 4-Phase Design & Planning Process and how we prioritize delivering on our design while staying within your budget.
Visit our Kitchen Blog Page for kitchen remodeling tips & advice from our team of Twin Cities kitchen remodeling experts. (And – check out this small colonial kitchen remodel that elevated the young family’s home!)
KITCHEN REMODELING FAQ
-
Planning
-
COMMUNICATION
-
CONSTRUCTION
-
THE REMODELING INDUSTRY
READY TO GET STARTED?
A better design-build experience awaits. If you’re ready to re-imagine your home,
contact
us today to discover the benefits of an organized, reliable system with
a truly personalized design approach.
- Customized Design |
- Responsive Communication |
- PERSONALIZED APPROACH |
- Expert Results
DREAMING ABOUT REMODELING YOUR KITCHEN?
Get our free kitchen remodeling guide for ideas and inspiration!
More Info
CUSTOMER SPOTLIGHT
Meet the Bluestem Team
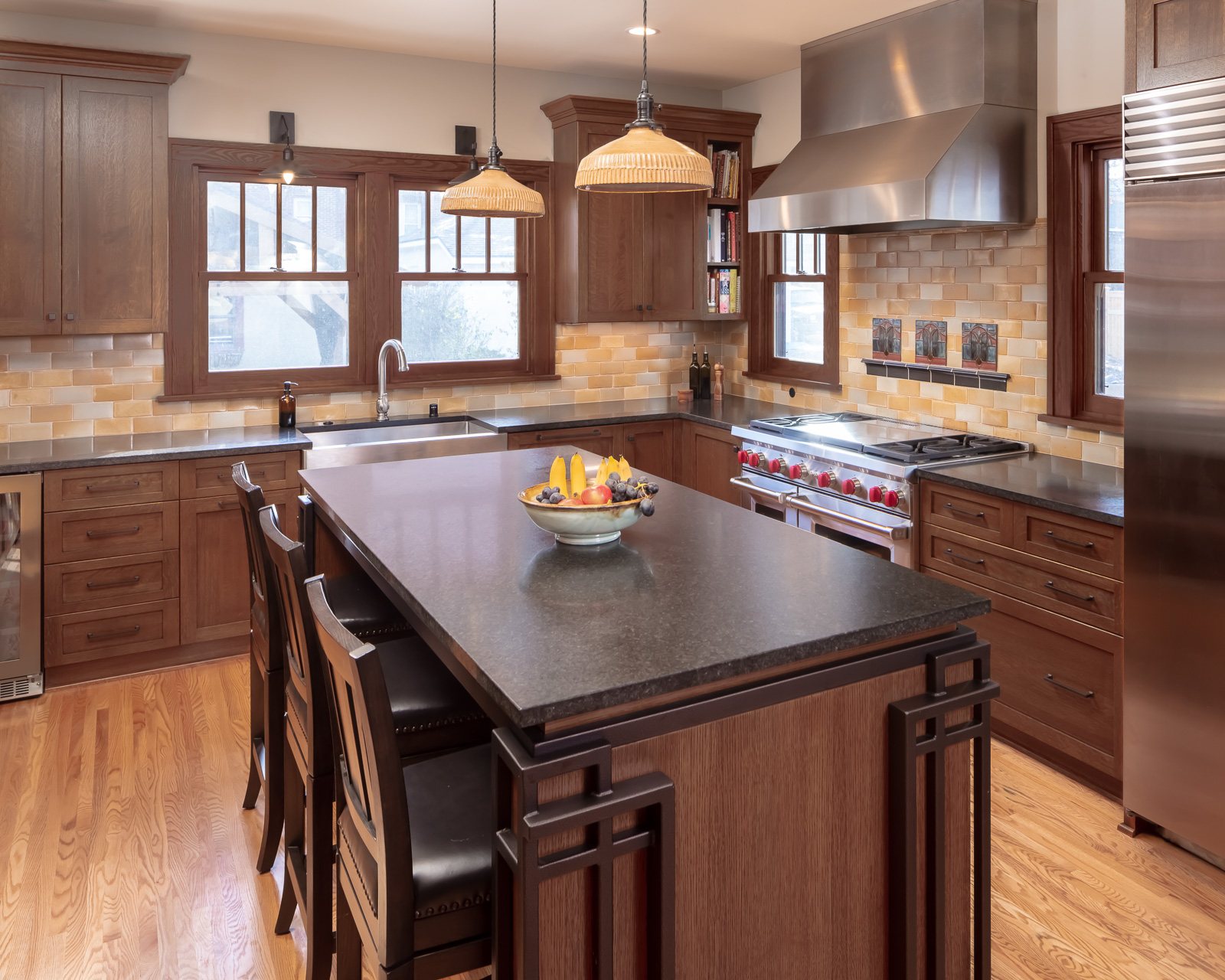
WARRANTY
Every Project. Peace of Mind.
Every Bluestem project carries comprehensive warranties ensuring there are no surprises from our work. You can relax knowing our excellent craftsmanship will last for years.
LEARN MORE

