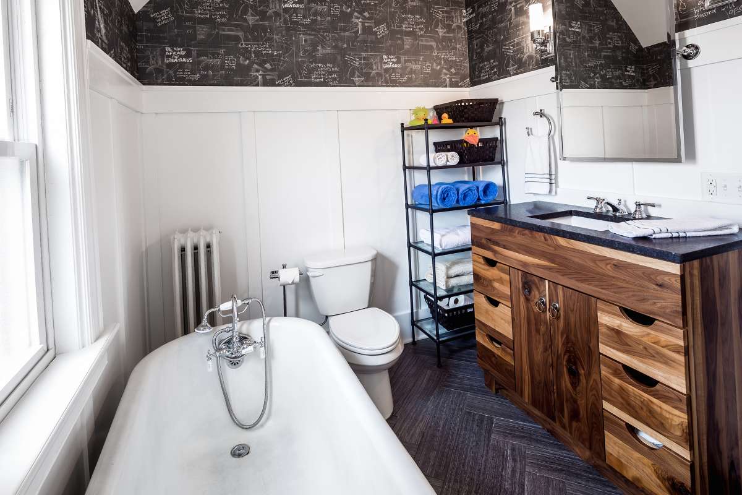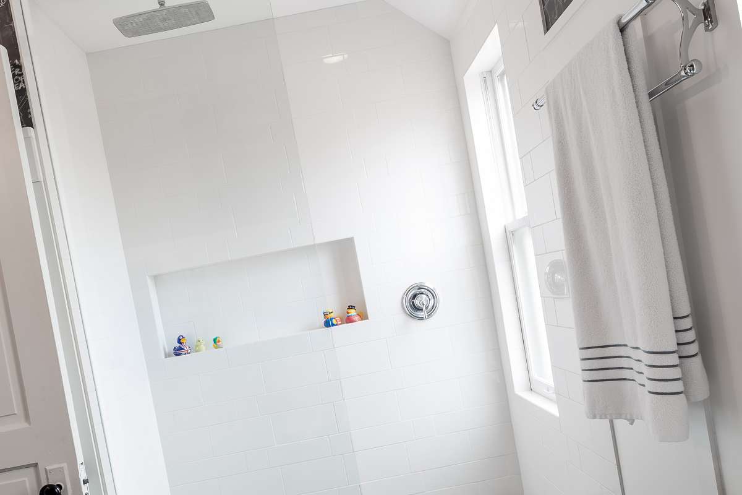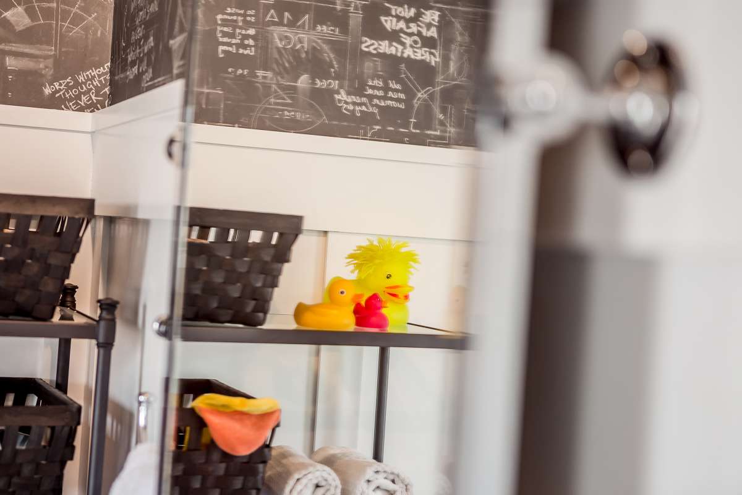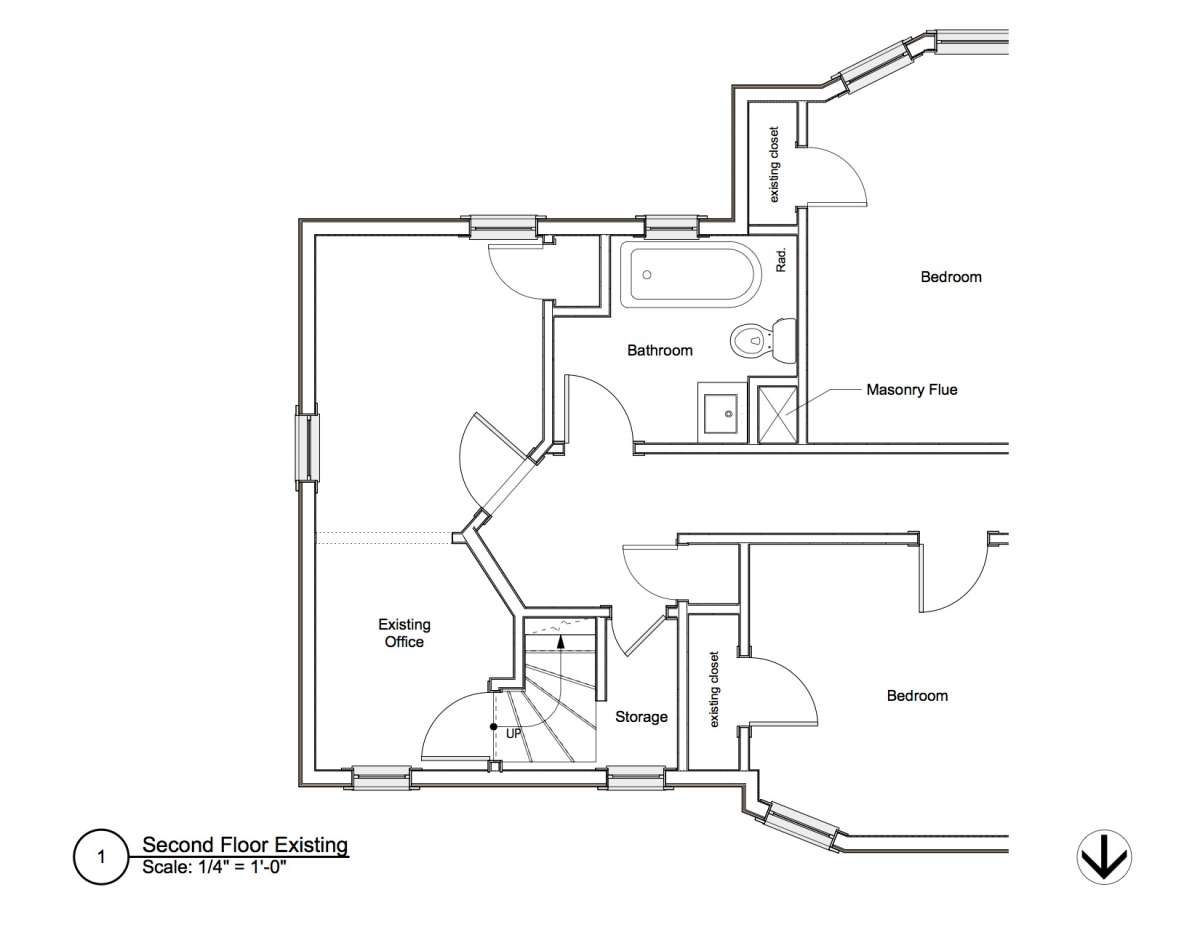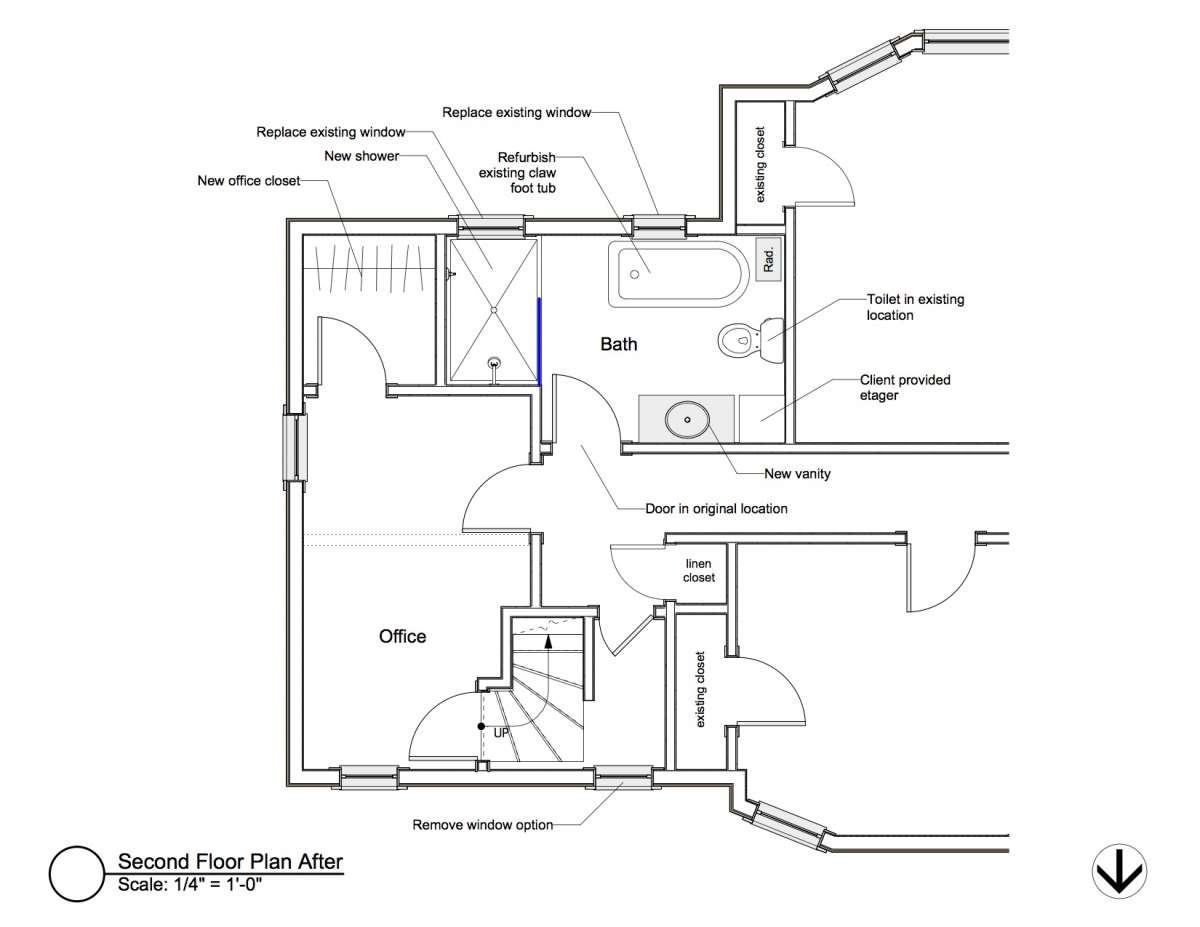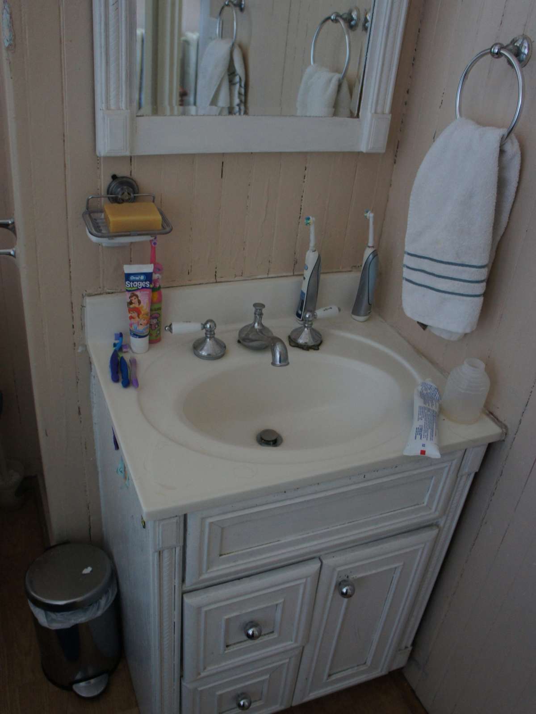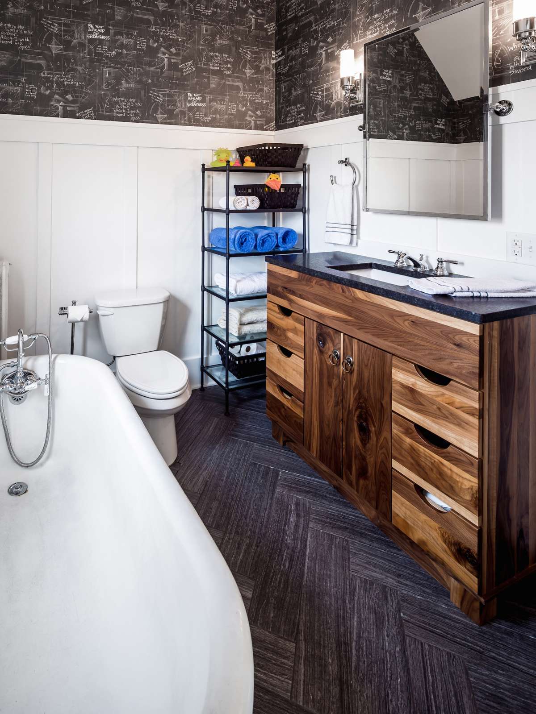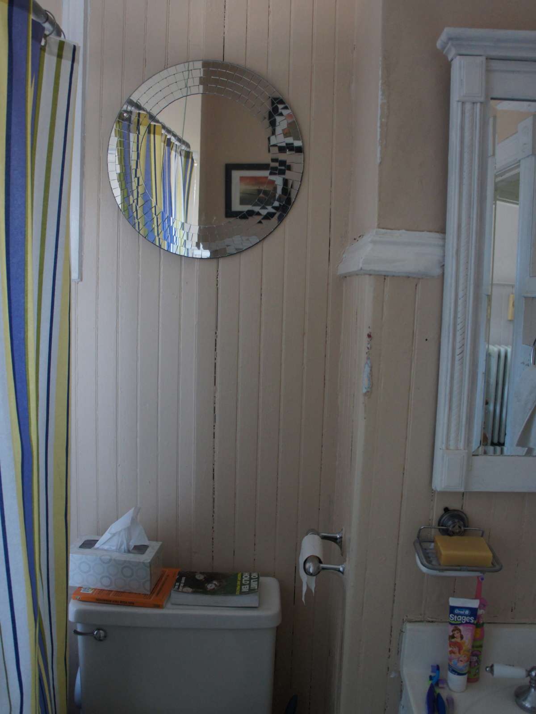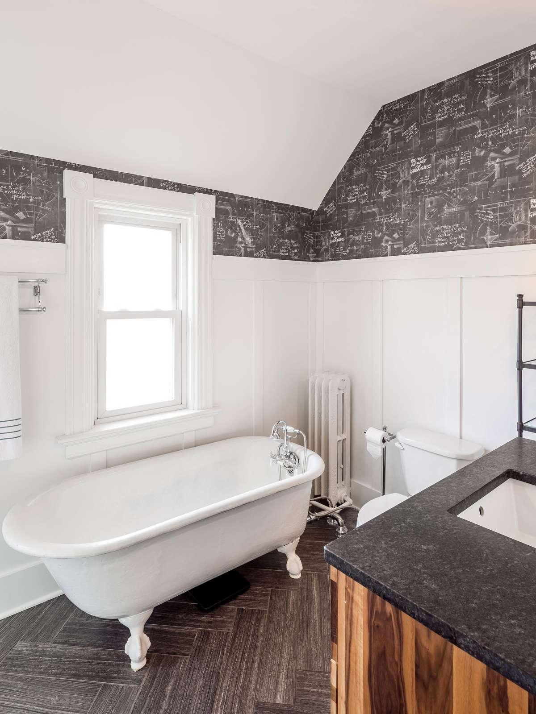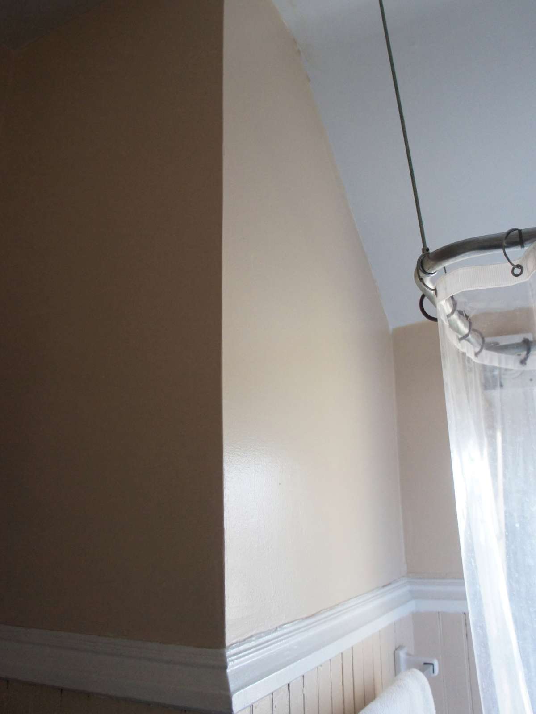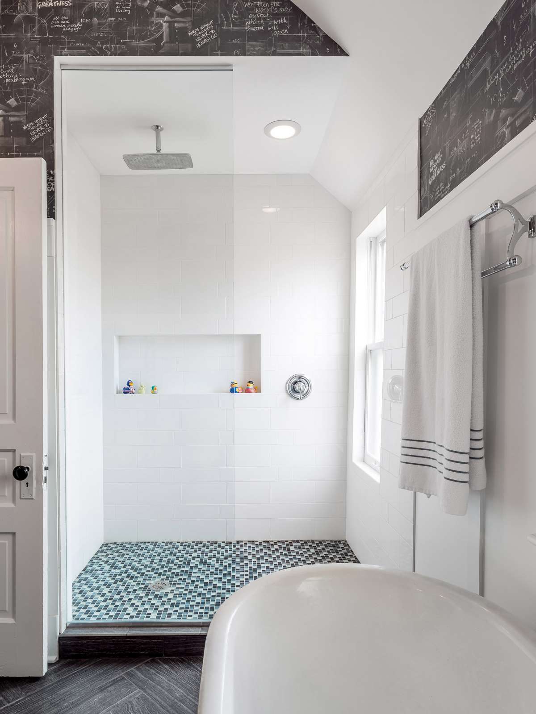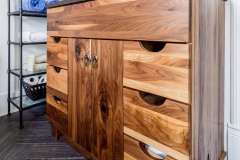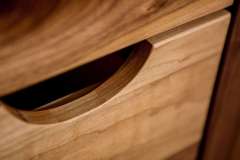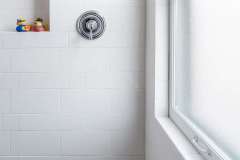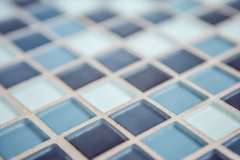Project Details
This classic Victorian home had been thoroughly remodeled before the homeowners decided the sole second-floor bathroom–cobbled together from ill-fitted units, obsolete surfaces, and a rusted claw-foot tub–needed to go.
After debating subdividing the bathroom into two, the clients ultimately decided one larger bathroom would best suit their needs and support the layout of an adjacent closet and study space.
Click below to learn more about this St. Paul bathroom remodel.
This modern Victorian bathroom remodel needed to incorporate existing windows and a rejuvenated tub (sent out to be refinished) while providing ample vanity space and a spa-like shower. Additionally, the homeowners wanted to evoke Victorian bathroom decor details: panel wall treatments, unique flooring, fluted trim, and bold wallpaper. This was complemented with clean, modern, and youthful elements to create a one-of-a-kind look.
The existing plumbing stacks and chases drove some of the early design decisions. Our goal was to keep the project as close to budget as possible so other resources could go towards nearby closet configurations.
This constraint created challenges, both in the design phase as well as during construction. Fortunately, a long-abandoned masonry chimney could be removed, opening up a few extra feet of space and allowing room for an expanded vanity and an open shelf étagère, per the homeowner’s request.
Design Details
- For the base palette, the Bluestem Remodeling team selected a simple board and batten wall treatment, subway tiles, and trim to match the existing millwork.
- The floor is a wood-look ceramic, set in a herringbone pattern. Instead of a traditional Victorian bathroom vanity, we went with a modern, earthy counterpoint built from salvaged wood to add a beautiful, unique contrast to the room’s classic details.
- The boldest choice was the wallpaper. Previous demolitions throughout the house had revealed decades of wallpaper, ranging from subtle to exuberant. We decided on a modern punch in a dark slate gray that gives the bath a contemporary designer flair without compromising the room’s classic look.
- An elegant glass splash guard separates the open shower. The shower window –an existing feature of the house and essential to the exterior composition– was replaced with a frosted window and marine-grade protective finish.
This Victorian bathroom remodel is the perfect complement to the home’s other renovations, blending tradition and modern energy into a space these homeowners can relish for years to come.
READY TO GET STARTED?
A better design-build experience awaits. If you’re ready to re-imagine your home,
contact
us today to discover the benefits of an organized, reliable system with
a truly personalized design approach.
- Customized Design |
- Responsive Communication |
- PERSONALIZED APPROACH |
- Expert Results

