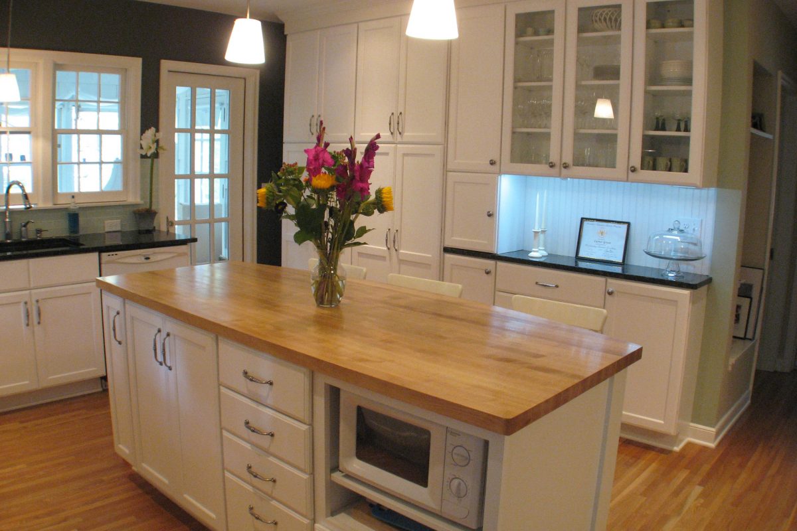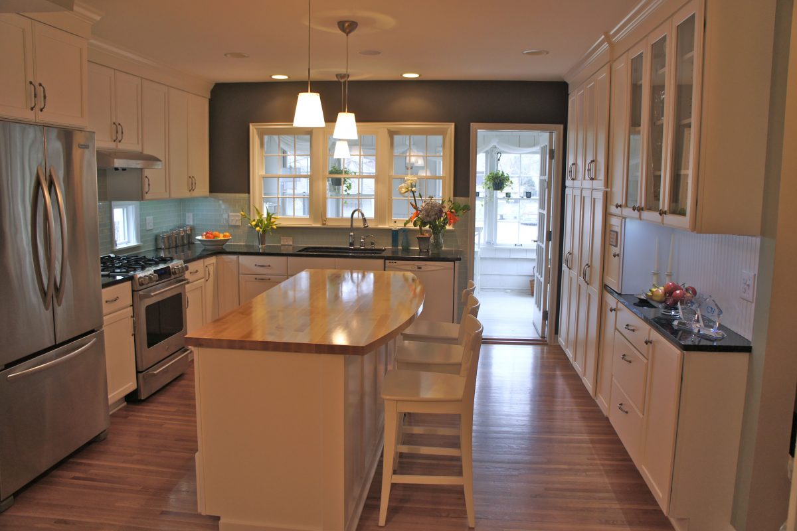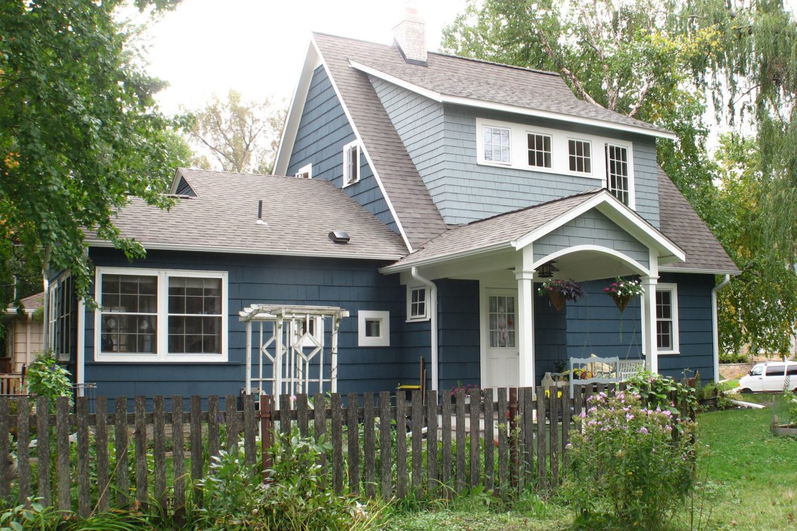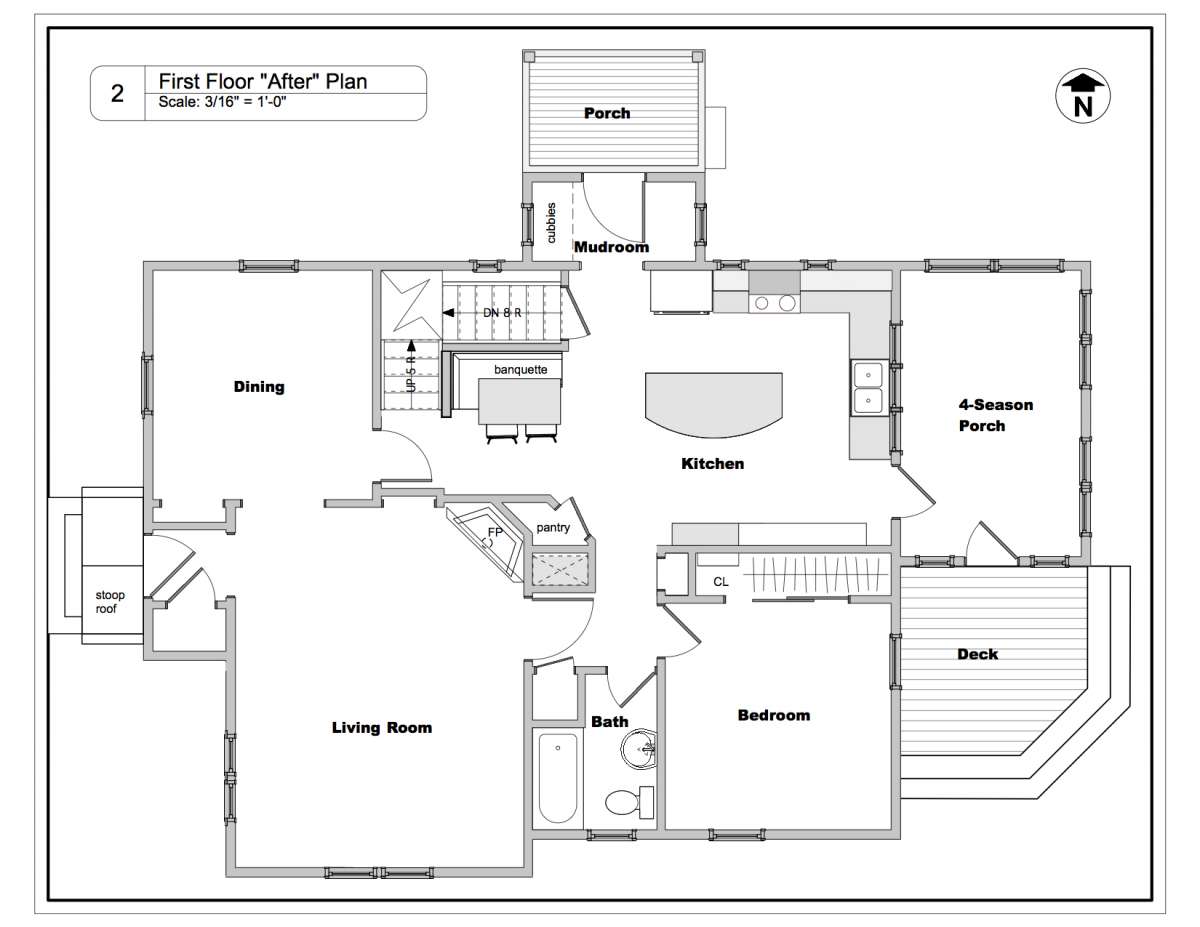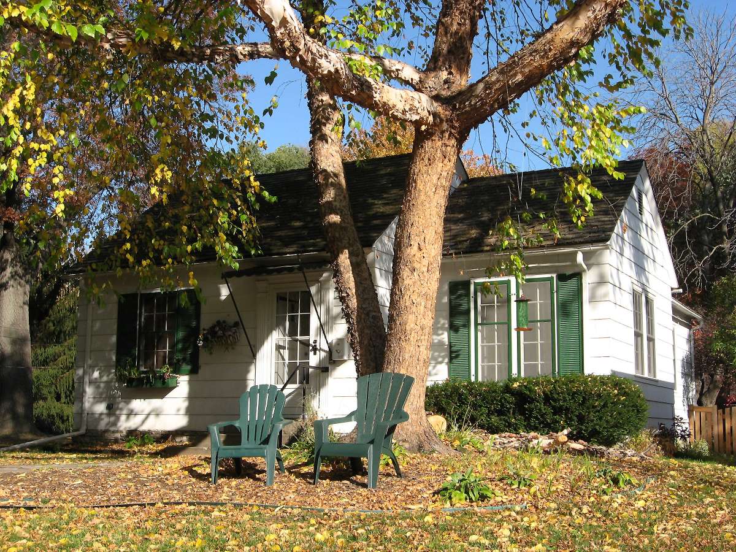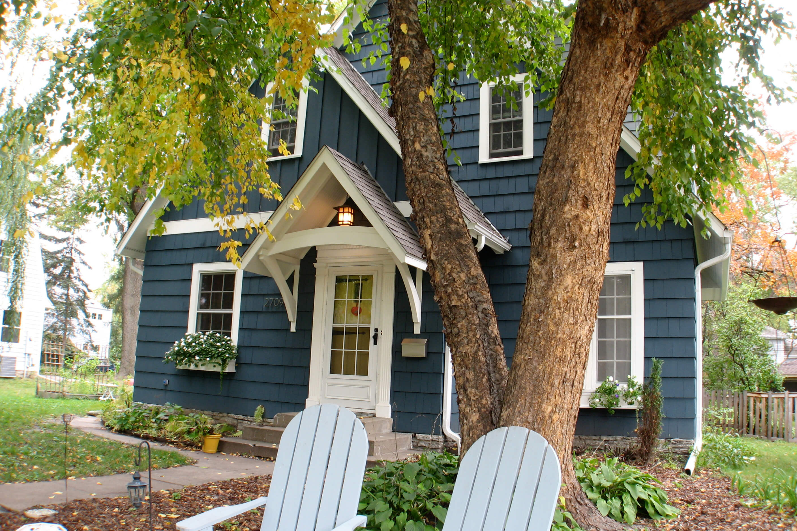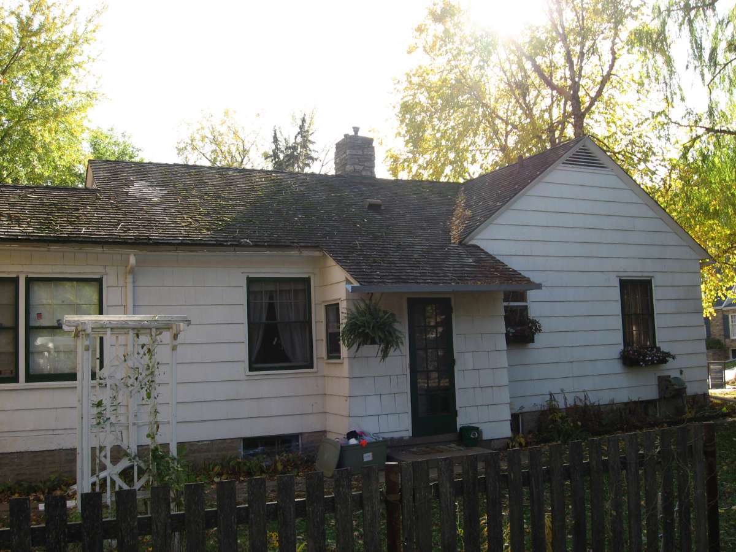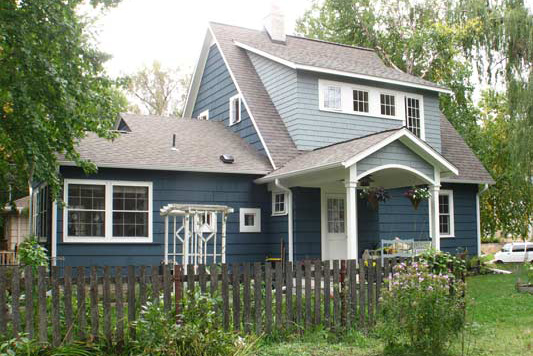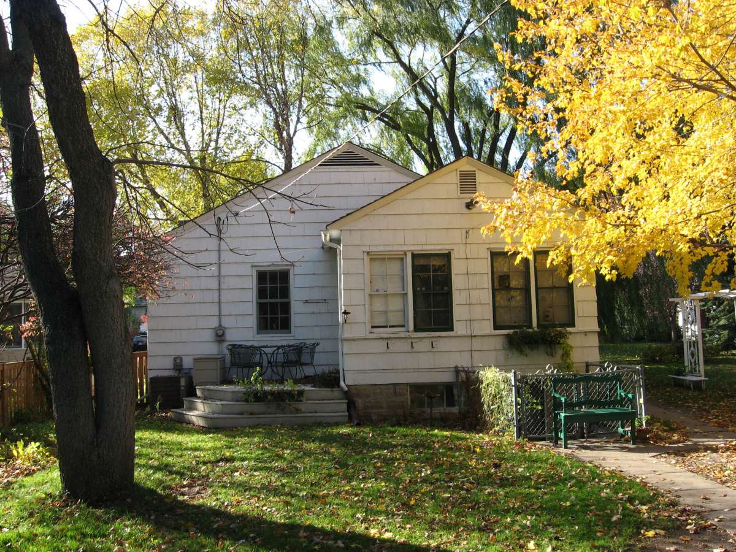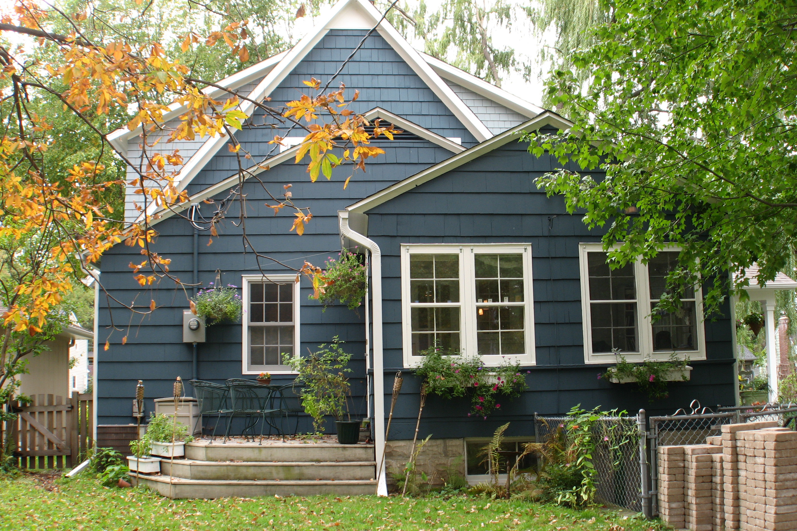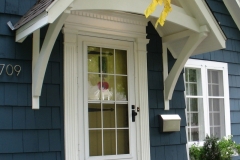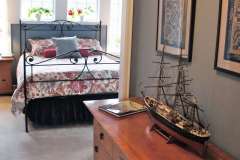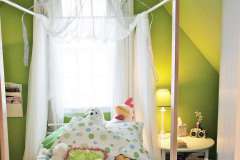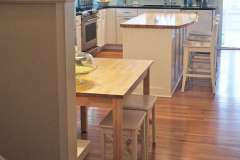Project Details
After 14 years, two children, and 4 attempts to expand their home, these owners hired us for a design/build process. Previous proposals by several local architects and designers were not able to meet the owners’ aesthetic, programmatic and budget requirements.
Click below to learn more about this Minneapolis second story addition.
The original 20’s-era owner-built home demonstrated the sensible and solid construction of the time, including lovely pegged flooring in the living and dining rooms, whitewashed Swedish style pine paneling, and a stone fireplace, but it did not meet the needs of a 21st century family.
With only 2 bedrooms for 4 occupants – the daughter had a barely functional “bedroom” in the 4-season porch directly off the couple’s bedroom — an additional bedroom and bathroom were essential. Family time often involved kids making cookies or pizzas, playing games, or doing homework together, but the cramped and isolated kitchen made these activities challenging.
The cottage had a wonderful feeling of “home” in an established and desirable neighborhood, but it needed some new life. The owners were discouraged by the previous attempts to design an addition. Previous designers had suggested incongruous modern aesthetics, large expansions of the footprint, and arbitrarily shaped rooms.
The owners were clear:
- They loved the cottage look and proportions of the house.
- They wanted more space, but not a “huge suburban style” home.
- They wanted to keep the existing living room and dining room since these rooms worked well and had features that the whole family loved.
The design process settled on a second story addition – giving needed space for bedrooms, keeping the existing footprint, and retaining the cottage character. The owners were excited and ready to proceed.
In the fall of 2008 (engineering complete, contract signed, permits ready) one of the owners was laid off. The project was put on hold 3 days before demolition was to begin.
But simply stopping the project wasn’t an option. The owners had delayed basic maintenance while waiting to re-design the home. They needed a roof (the previous winter a tarp had kept a portion of the roof from leaking), windows, siding, paint and other exterior repairs. The money for a portion of the project was available, but the change in job status meant questions about the affordability of the whole project. We proposed a phase plan that would solve the maintenance issues by creating the completed shell of the new home without breaking in to the existing living space. The second story addition could be mothballed as “attic” until they were comfortable completing the project.
With careful management of the construction process, Phase 1 – the outside shell and new roof – was built with the family in the home, essentially undisturbed. With Phase 1 completed and the home stable, the team moved on to another project for several months.
During the hiatus, the family’s financial situation was resolved and the project moved forward. We used the “down” time to finalize all surface choices and prepare for an efficient completion. Careful management of the budget and the Contractor/Owner relationship allowed the project to move forward amidst the uncertainties and complex building process. The family celebrated Christmas 2009 in their completed home–and delivered a plate of cookies fresh from the new kitchen.
Client Needs:
- Expanded kitchen
- Bedroom for youngest child
- Master bedroom
- Mudroom and daily entrance porch
- Additional bathroom
- Keep cottage character of house
- Owners stay in home for most of build time
- Special phased arrangements
Project Spaces and Features:
- Front stoop roof with “timber frame” structure.
- Side porch with arched details, beaded ceiling and picture-framed ipe deck
- Mudroom with built-in storage and “cold-lock” lowered floor.
- Multi-cook kitchen with eat-in gathering table. Works great with the kids.
- Master Bedroom, second floor
- Child’s bedroom, second floor
- Shared bath room, second floor
- Music niche, second floor
Special techniques:
- Standard walls and roof trusses help create traditional look with reduced cost
- Field fit of final roof elevations to minimize look of expanding building height
- Modified hand framing of specialty roof structures to create traditional form
- Walls built with “sandwiched foam” to create thermal break
- Seamless details inside and out – weave new into old
- New-code larger staircase worked into tight footprint.
READY TO GET STARTED?
A better design-build experience awaits. If you’re ready to re-imagine your home,
contact
us today to discover the benefits of an organized, reliable system with
a truly personalized design approach.
- Customized Design |
- Responsive Communication |
- PERSONALIZED APPROACH |
- Expert Results


